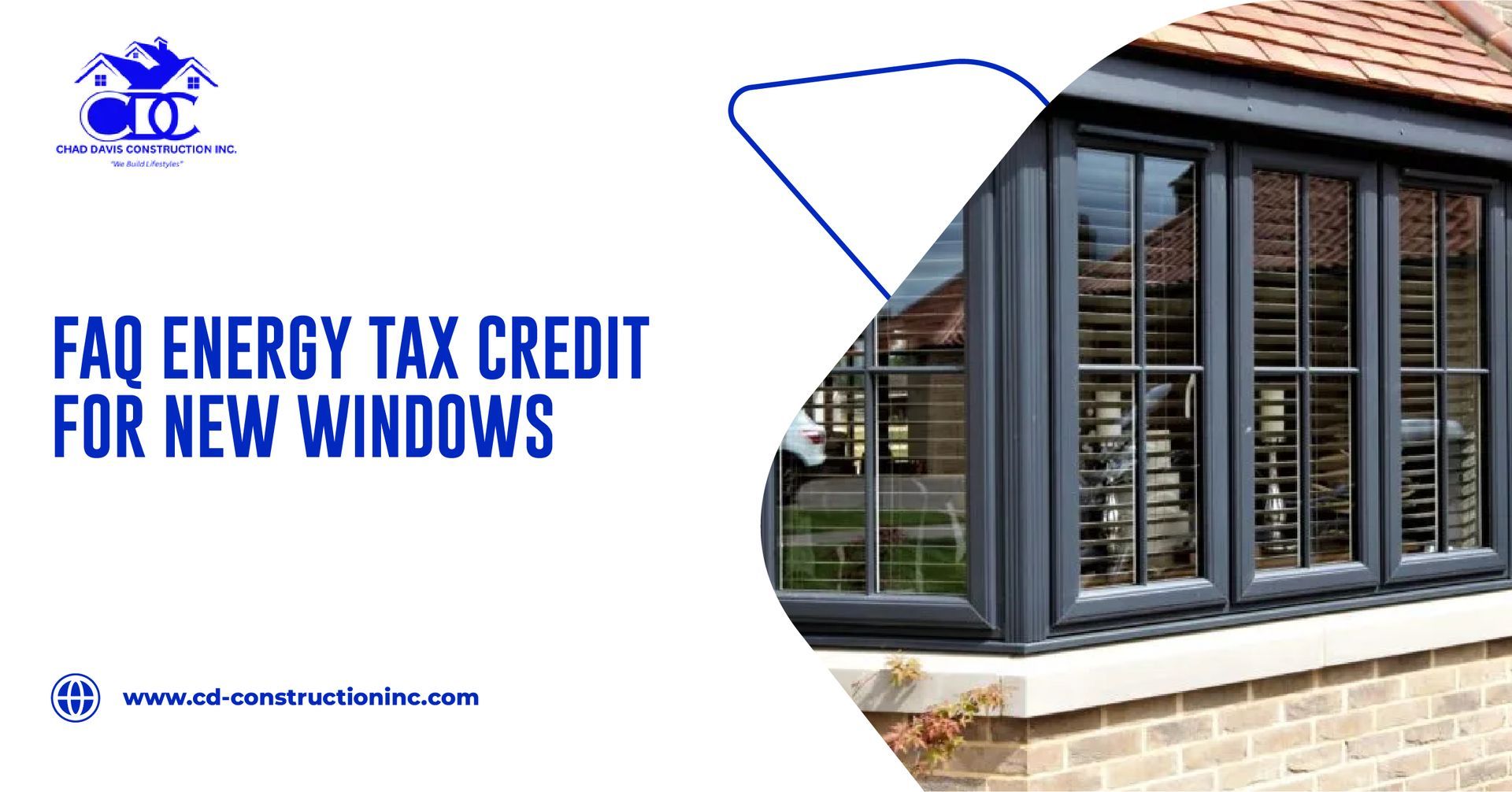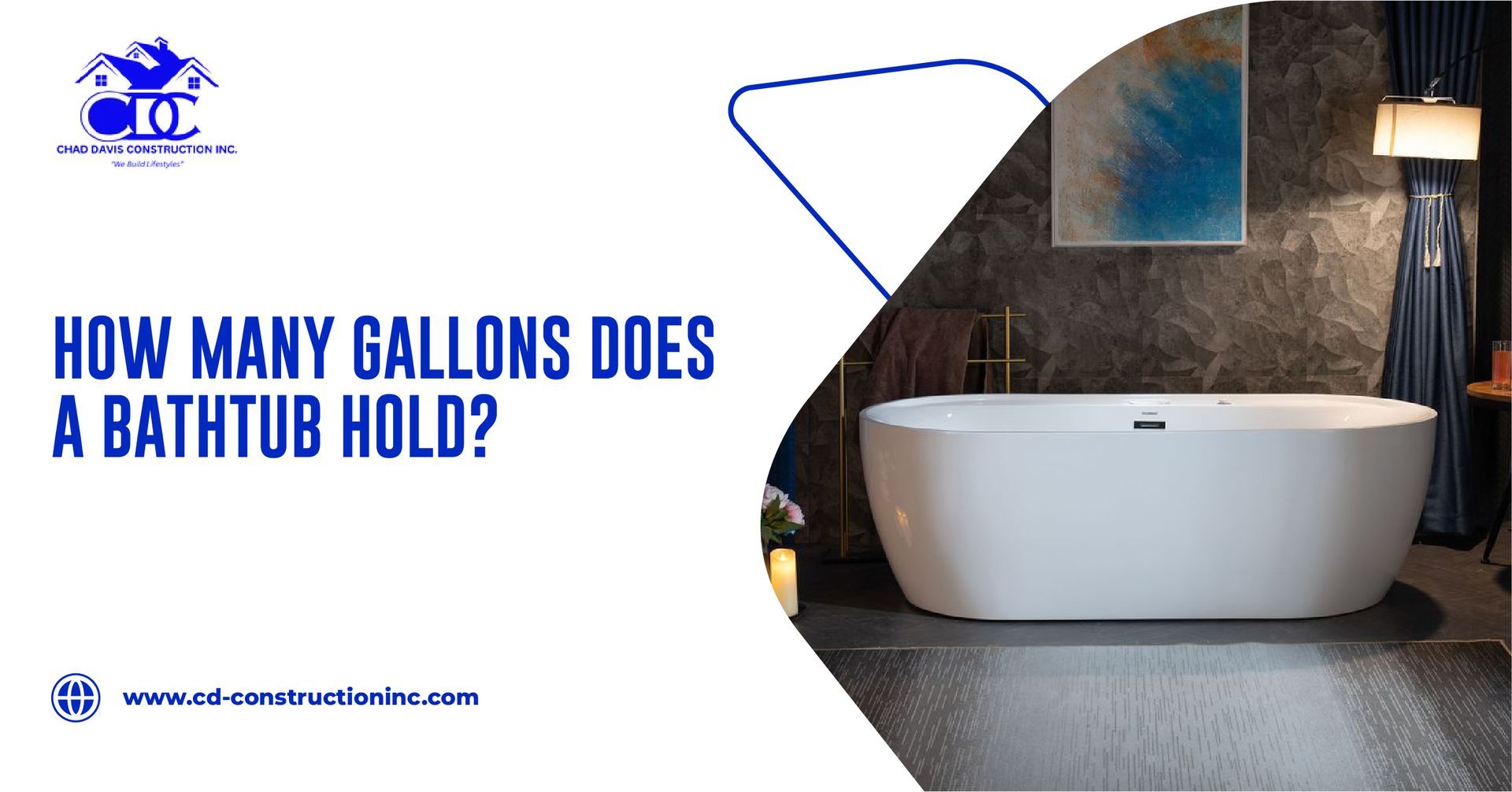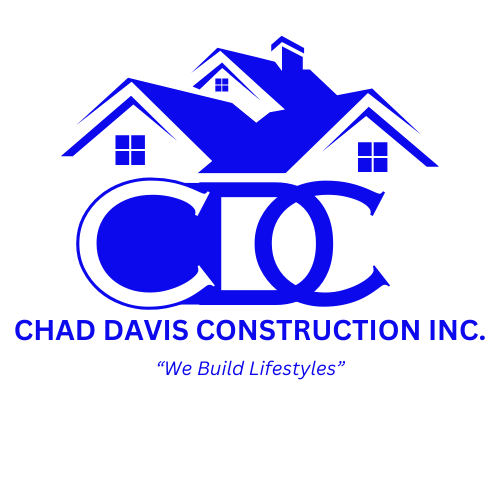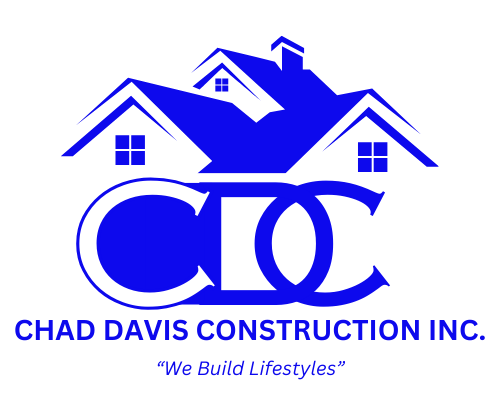White Kitchens: Are They Out of Style, or Still a Timeless Choice?
For decades, white kitchens have been a defining feature of interior design. They dominate real estate listings, design magazines, and online inspiration boards. Homeowners are drawn to them for their brightness, clean look, and adaptability across styles ranging from modern minimalism to rustic farmhouse.
But with design trends evolving, a recurring question arises: are white kitchens falling out of style? Equally important, are they practical for everyday living? White cabinets and counters look beautiful in staged photos, but can they withstand the demands of daily use?
This article explores the most common questions about white kitchens. We’ll look at why they remain popular, the drawbacks to consider, and how to design a space that feels warm, functional, and future-proof. Along the way, you’ll find practical advice on choosing shades, selecting materials, and maintaining the bright look over time.
Why Are White Kitchens So Popular?
White kitchens have long been considered a safe, timeless choice, but their appeal runs deeper than tradition.
Brightness and Space Perception
White reflects light more effectively than any other color, instantly brightening a room. In small kitchens, this effect can make the space feel more open and airy. For homes with limited natural light, white cabinets and backsplashes help bounce light around the room.
Neutral Backdrop for Flexibility
White acts as a neutral canvas, which makes it compatible with virtually any accent color, countertop, or appliance finish. A homeowner can refresh the look of their kitchen simply by swapping accessories or changing wall paint. Unlike bolder cabinetry, white rarely clashes with new design choices.
Resale Value
Real estate agents often recommend white kitchens because they appeal to the widest audience. Potential buyers may not share the same taste in bold colors, but white is perceived as clean and adaptable. A white kitchen is less likely to deter buyers, which can help with resale.
Versatility Across Styles
From sleek modern apartments to traditional country homes, white kitchens fit into a wide range of aesthetics. They can be paired with industrial metal, warm wood, or ornate detailing, making them one of the most versatile kitchen choices available.
Thinking of upgrading your kitchen space? Explore our expert kitchen remodeling services to transform your ideas into reality.
What Are the Downsides of All-White Kitchens?
For all their appeal, white kitchens come with notable challenges.
Maintenance Demands
White surfaces make dirt, crumbs, and fingerprints highly visible. Cabinet doors near stoves often collect grease, and counters show spills more clearly than darker options. This means more frequent cleaning to keep the space looking fresh.
Risk of Sterility
A completely white kitchen, especially if paired with glossy finishes and minimal décor, can feel sterile or clinical. While this might suit a modern aesthetic, many homeowners prefer a space that feels warm and inviting. Without careful design, an all-white kitchen risks feeling cold and impersonal.
Yellowing Over Time
Sunlight and cooking residue can cause white cabinets and countertops to discolor. Oil particles in the air, combined with UV exposure, may gradually shift the tone of the surfaces, particularly if the finishes are not properly sealed or maintained.
Lack of Depth
When every surface is the same color, a kitchen can appear flat. Without contrast or texture, the eye has little to focus on, which can make the design feel one-dimensional.
How to Make a White Kitchen Feel Warm and Inviting
The key to avoiding sterility is layering materials, colors, and textures.
Introduce Natural Materials
Wood floors, butcher block counters, or open wooden shelving soften the starkness of white cabinetry. The warmth of natural grain adds contrast and prevents the kitchen from feeling overly sleek.
Layer Lighting
Lighting plays a major role in creating ambiance. Under-cabinet LEDs add functionality and glow, while pendant fixtures over islands create focal points. Warm-toned bulbs, rather than cool white lighting, enhance the sense of comfort.
Add Accent Colors
White kitchens provide the perfect backdrop for pops of color. Chairs, barstools, area rugs, or even small appliances can add personality. Seasonal décor can also shift the mood without requiring major renovations.
Use Contrasting Hardware
Cabinet hardware can transform a kitchen. Matte black pulls add a bold, modern edge, while brass or bronze finishes introduce warmth. Mixing finishes—such as pairing stainless appliances with brass hardware—creates visual interest.
Not sure which design fits your home best? Our interior remodeling contractors can help you plan a white kitchen that feels timeless, warm, and functional.
Incorporate Plants or Textiles
Greenery adds life to an otherwise monochrome kitchen. Textiles like curtains, runners, or upholstered seating provide texture and warmth.
Choosing the Right Shade of White
Not all whites are created equal. Some appear crisp and cool, while others lean creamy and warm.
Undertones Matter
White paint and cabinetry often carry undertones of blue, gray, yellow, or pink. A cool-toned white may clash with warm wood floors, while a creamy white may appear dingy next to sleek stainless steel.
Test in Real Lighting
Paint swatches look different under fluorescent lighting than in natural daylight. Testing samples in your actual kitchen, at different times of day, helps ensure the chosen shade works with your space.
Match to Existing Finishes
The right shade depends on the finishes already in the room. Warm whites complement beige countertops and wood, while cool whites pair better with grays and modern surfaces.
Popular Shades
Designers often recommend shades like Benjamin Moore’s “White Dove” (warm) or Sherwin-Williams’ “Extra White” (crisp). However, the best choice depends on your specific lighting and materials.
Best Materials and Hardware for White Kitchens
Countertops
- Quartz: Durable, non-porous, and resistant to staining.
- Porcelain: Similar durability with heat resistance.
- Butcher block: Adds warmth but requires regular maintenance.
- Marble: Elegant but prone to staining; best for careful homeowners.
Backsplashes
- Subway tile: Classic, clean, and cost-effective.
- Glass tile: Reflects light and adds subtle color variation.
- Patterned ceramic: Creates contrast and visual interest.
Hardware
- Brass: Warm and traditional, complements farmhouse or transitional styles.
- Matte black: Modern and bold, works well in minimalist kitchens.
- Brushed nickel: Subtle and versatile, blends easily with appliances.
Mixing hardware finishes has become a trend, offering flexibility and depth.
Are White Kitchens Still in Style in 2025?
While pure all-white kitchens are less dominant than a decade ago, white kitchens remain a safe and classic choice.
Trend Evolution
Current designs often feature contrast: white uppers with darker lowers, or white paired with natural wood. Warmer, creamier whites are replacing stark, glossy finishes.
Resale Considerations
White kitchens continue to hold strong resale appeal. Even if not the trendiest option, they are unlikely to turn off potential buyers.
Longevity
Unlike bold colors that cycle in and out of fashion, white provides a timeless foundation. Design updates—hardware swaps, new backsplash, accent colors—can refresh the look without changing the core cabinetry.
Maintenance Tips for White Kitchens
Daily Habits
Wipe down counters and cabinet doors regularly to prevent buildup. Small daily cleanings reduce the need for deep scrubbing.
Cleaning Products
Use non-abrasive cleaners to protect finishes. For cabinets, mild soap and water are often sufficient. Avoid bleach, which can damage paint.
Prevent Yellowing
Reduce direct sunlight with blinds or UV film on windows. Use range hoods to minimize grease buildup during cooking.
Long-Term Care
Stone countertops like marble or granite require sealing to resist stains. Painted cabinets may need periodic touch-ups or refinishing. Choosing durable finishes upfront reduces maintenance demands.
Conclusion
White kitchens remain one of the most enduring design choices in 2025. While an all-white scheme can feel cold or high-maintenance if not balanced carefully, the benefits—timeless appeal, flexibility, and resale value—make them a strong option for many homeowners.
The key is thoughtful execution: choose the right shade of white, add warmth with natural textures, layer lighting, and maintain surfaces consistently. Trends may shift toward warmer tones and mixed materials, but white kitchens continue to provide a timeless, adaptable foundation that will outlast passing fads.
Ready to get started on your kitchen transformation? Learn how our team brings value and craftsmanship to every
home remodeling project.




