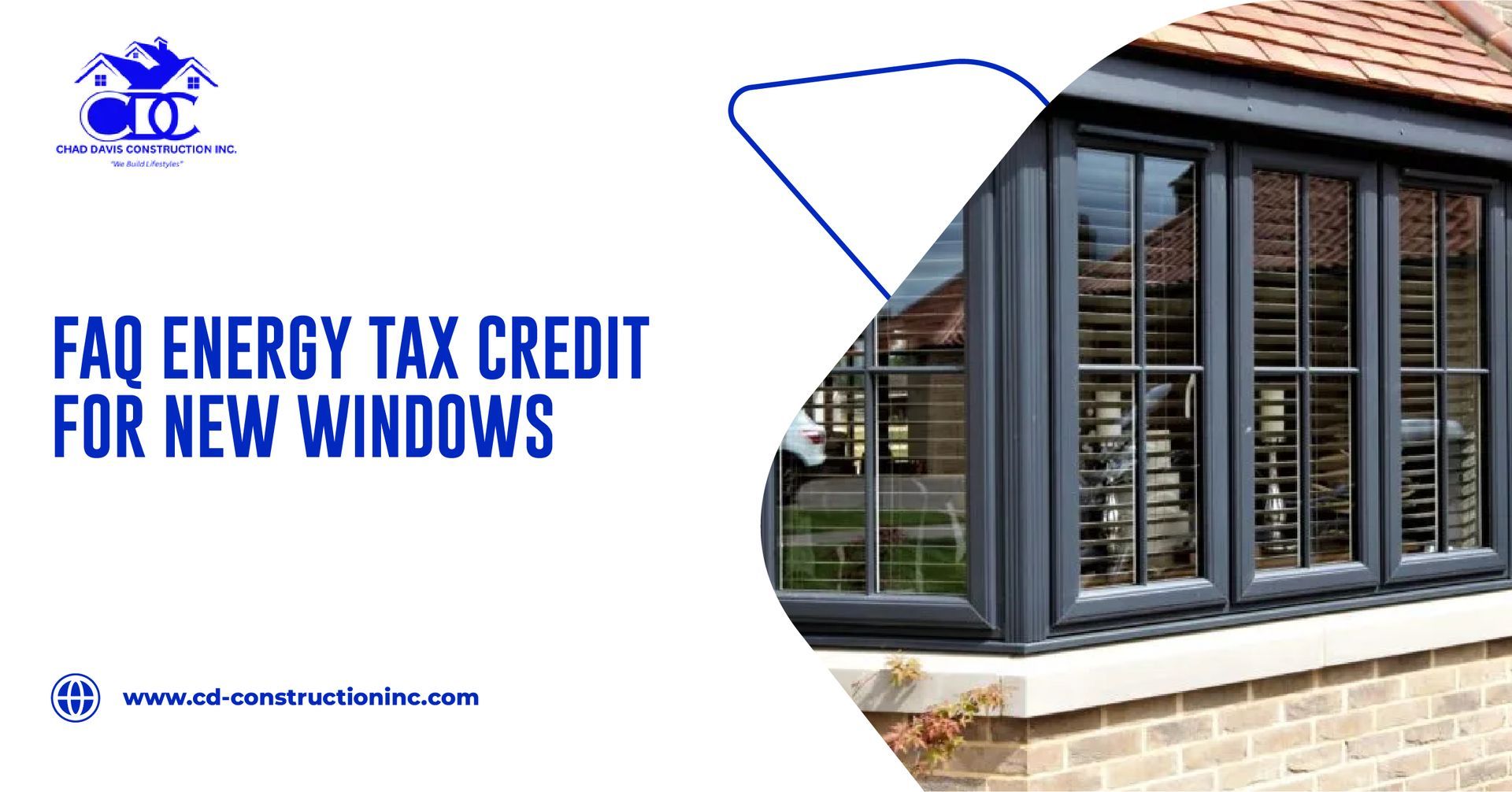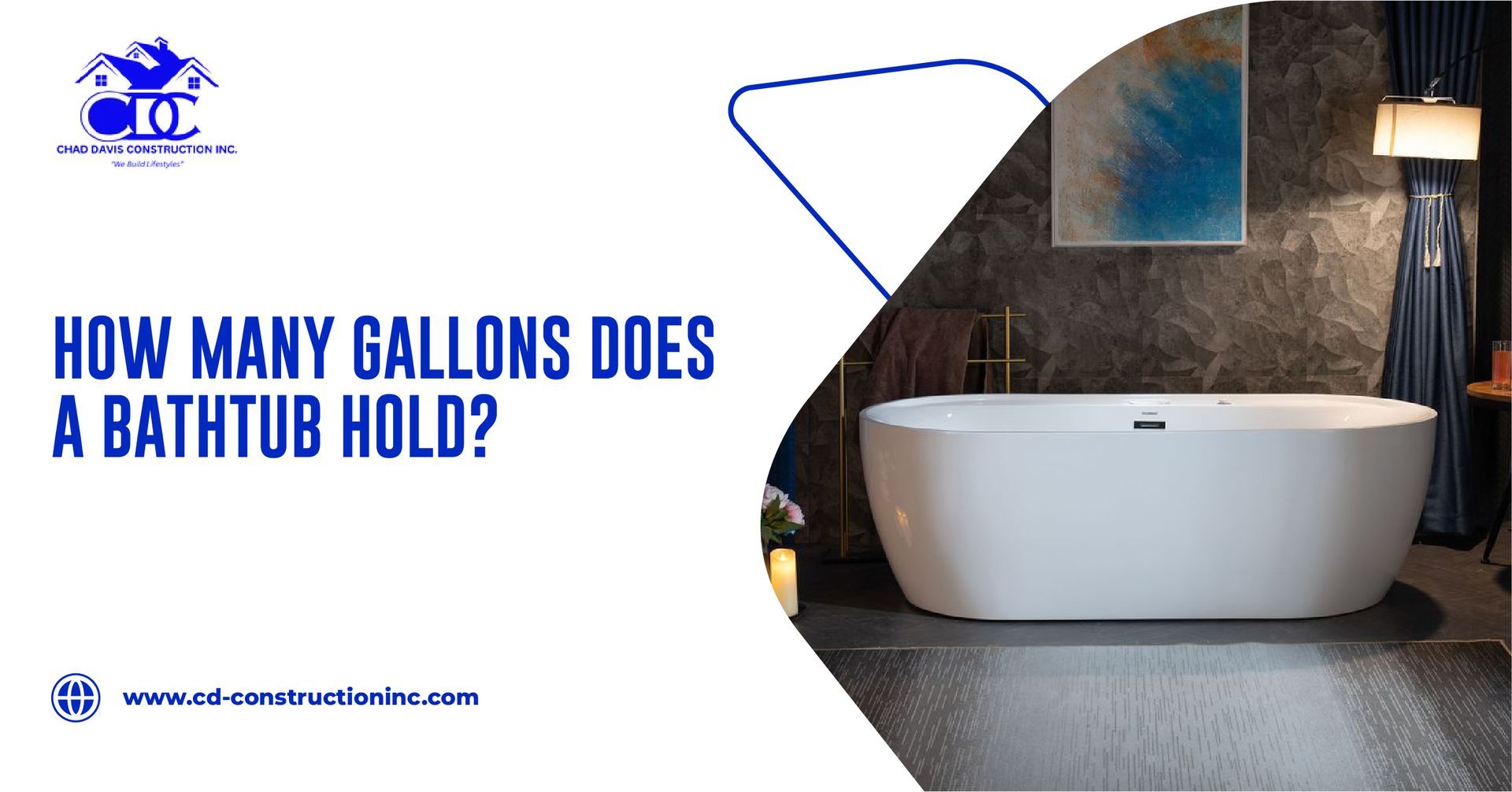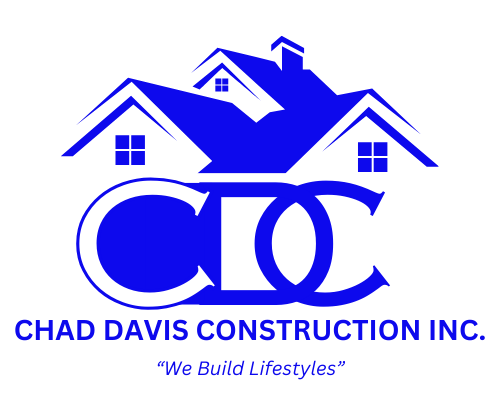What Does “Cost per Square Foot” Mean in Home Construction? A Complete Guide
Planning to build your dream home but confused about cost per square foot? You’re not alone. Many homeowners hear this phrase tossed around by builders, real estate agents, and online guides. It sounds simple—just a single number to understand construction costs. But here’s the truth: cost per square foot is one of the most misunderstood metrics in home construction.
In this guide, we’ll break down:
- What cost per square foot really means
- What’s included—and what’s not
- Why it can be misleading
- Factors that affect the number
- How to compare costs between builders
- Practical tips and key questions to ask before you sign a contract
By the end, you’ll know exactly how to use cost per square foot wisely—without falling into common traps.
TL;DR Summary
Cost per square foot = total construction cost ÷ finished living area. It gives you a quick idea of building costs but varies greatly based on what’s included, your location, design complexity, and builder practices. Average costs range from $100–$200 per square foot for standard homes, while custom builds can exceed $300–$500 per square foot.
Use it as a starting point only—always request detailed, itemized estimates for accurate comparisons and budgeting.
What Is Cost per Square Foot?
At its simplest, cost per square foot is a quick way to express the cost of building a home in terms of each square foot of finished, livable space.
Formula:
Cost per square foot = Total construction cost ÷ Total finished living area
For example:
- A 2,000 sq. ft. home costs $300,000 to build.
- $300,000 ÷ 2,000 = $150 per square foot.
Sounds straightforward, right? But here’s the catch:
- What counts as “finished living area”? Some builders exclude basements, garages, or large porches.
- What’s in the “total cost”? Materials, labor, appliances, landscaping?
Without consistency, the number loses its meaning—and comparing two homes becomes nearly impossible.
Ready to get a real estimate for your home construction cost per square foot? Contact our team for a detailed breakdown today.
What Does Cost per Square Foot Include—and Exclude?
One major reason cost per square foot can mislead homeowners is because builders calculate it differently.
Typically Included:
- Basic structure: framing, roofing, insulation, drywall
- Standard interior finishes: flooring, paint, cabinets, basic lighting
- Plumbing, electrical, HVAC installation
Often Excluded:
- Land cost and site preparation (grading, driveways, septic)
- Building permits and inspection fees
- Architectural or design services
- Landscaping and outdoor features
- High-end finishes or custom upgrades
For instance, two builders might quote $200 per square foot:
- Builder A includes appliances, garage, and landscaping.
- Builder B doesn’t include those items at all.
The price looks the same, but one home may cost tens of thousands more when you add in the missing pieces.
Why Cost per Square Foot Can Be Misleading
Relying on cost per square foot alone creates several problems:
- Different Definitions
Builders use different formulas. Some include garages and basements in square footage; others don’t. Some roll in permits and design fees; others leave them out. - Fixed Costs Skew Small Homes
Items like permits, septic systems, or kitchen appliances cost the same whether your house is 1,500 or 3,000 sq. ft. That makes smaller homes appear more expensive per square foot even if total cost is lower. - Quality Variations
A home with builder-grade vinyl flooring and laminate counters will cost less per square foot than the same house with hardwood floors and quartz counters—even if size and layout are identical. - Regional Differences
Labor, materials, and permitting fees vary widely by region. A $150-per-square-foot home in rural Texas might cost $250 per square foot in California. - Design Complexity
Simple rectangular homes are cheaper per square foot than houses with vaulted ceilings, multiple rooflines, or custom architecture.
In short, cost per square foot is too simplistic to capture all the variables in home construction.
Average Cost per Square Foot in 2025
While numbers vary, here are typical 2025 benchmarks:
- Standard homes: $100–$200 per sq. ft.
- Custom homes: $200–$400 per sq. ft.
- Luxury homes: $400–$500+ per sq. ft.
- DIY builds: $60–$110 per sq. ft. (if you self-manage labor)
Regional averages also differ:
RegionAverage Cost per Sq. Ft.Northeast$155West$131Midwest$109South$100
Remember, these are averages. Your costs will depend on local conditions, builder pricing, and chosen finishes.
Factors That Influence Cost per Square Foot
Several elements push your cost per square foot higher or lower:
1. Design Complexity
A simple ranch home with a rectangular footprint costs less per square foot than a multi-story house with turrets, vaulted ceilings, and unique rooflines.
2. Materials and Finishes
- Basic vinyl siding vs. fiber cement or brick
- Builder-grade carpet vs. hardwood or luxury vinyl plank
- Stock cabinets vs. custom cabinetry
Even small finish choices can add $20–$50 per sq. ft. quickly.
3. Location and Labor Rates
High-demand urban areas often have higher labor rates and stricter codes than rural regions.
4. Site Preparation
Hilly or wooded lots requiring grading, retaining walls, or utility extensions can add thousands before the foundation is even poured.
5. Market Conditions
Supply chain shortages, material price spikes, or labor strikes can push costs up suddenly—sometimes mid-project.
6. Upgrades and Change Orders
Every “while we’re at it” change—like adding built-in shelving or upgrading countertops—adds cost after the initial estimate.
How to Compare Builders Accurately
Instead of just looking at cost per square foot:
- Ask for detailed estimates listing materials, labor, site work, and allowances separately.
- Confirm what’s included in both cost and square footage calculations.
- Check allowances for flooring, appliances, lighting—see what upgrades will cost.
- Compare apples to apples by standardizing what’s included before comparing prices.
A builder offering $180 per sq. ft. with all appliances and landscaping might be cheaper than one quoting $160 per sq. ft. without them.
Questions to Ask Your Builder
- What exactly does your cost per square foot include?
- Are site prep, permits, and design fees part of this cost?
- What allowances are included for flooring, cabinets, lighting, and appliances?
- How do upgrades or changes affect pricing?
- Do you provide a line-by-line estimate so I can see each cost clearly?
- What’s your contingency policy if material prices rise during construction?
Practical Tips for Homeowners
- Use cost per square foot as a rough guide only. Always dig into details before signing anything.
- Get multiple estimates—at least three builders for comparison.
- Consider long-term costs—energy-efficient windows or better insulation may cost more upfront but save money later.
- Plan for contingencies—budget an extra 10–15% for unexpected costs.
- Work with professionals—architects and cost estimators can provide accurate budgets early on.
FAQs About Cost per Square Foot
Q1: What does cost per square foot include?
Usually materials, labor, and basic finishes for livable space. It often excludes land, permits, landscaping, or high-end upgrades.
Q2: How is it calculated?
Total construction cost divided by total finished (heated) living space.
Q3: Why is it sometimes misleading?
Different builders include different things. Plus, design complexity, upgrades, and regional costs vary widely.
Q4: What’s the average cost per square foot to build a home?
$100–$200 for standard homes; custom builds often cost $200–$400+ per sq. ft.
Q5: How can I compare builders fairly?
Request detailed, standardized estimates so you’re comparing the same inclusions and quality levels.
Conclusion: Using Cost per Square Foot the Right Way
Cost per square foot gives a quick snapshot, but it hides too many variables to be your only budgeting tool. Use it for rough comparisons, then dive into detailed, line-item estimates for accuracy.
The key is transparency: know what’s included, ask the right questions, and compare builders on the same terms. With that approach, you’ll avoid costly surprises and make informed decisions for your dream home.
Get personalized advice on home construction cost per square foot—schedule a free consultation now.




