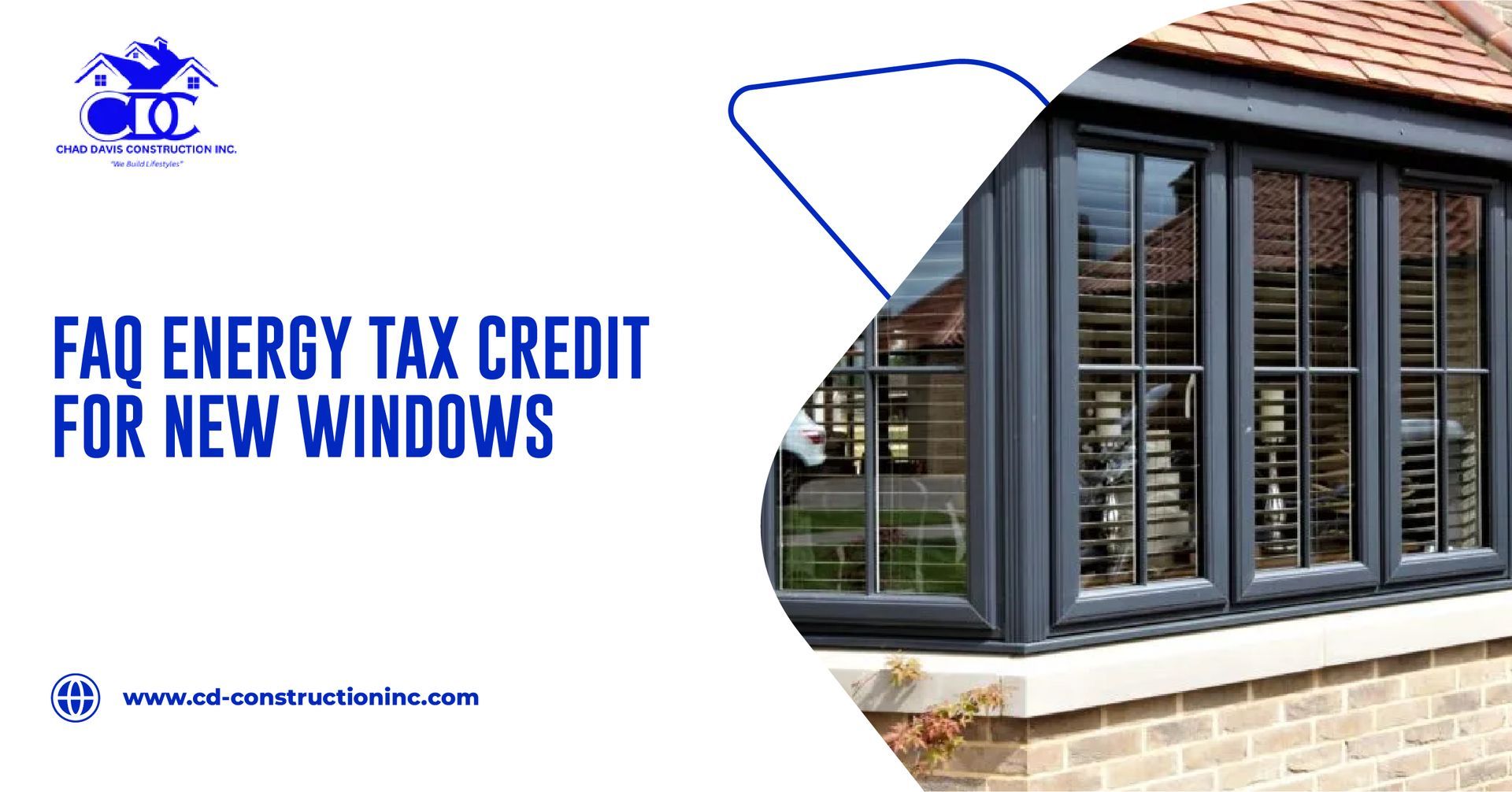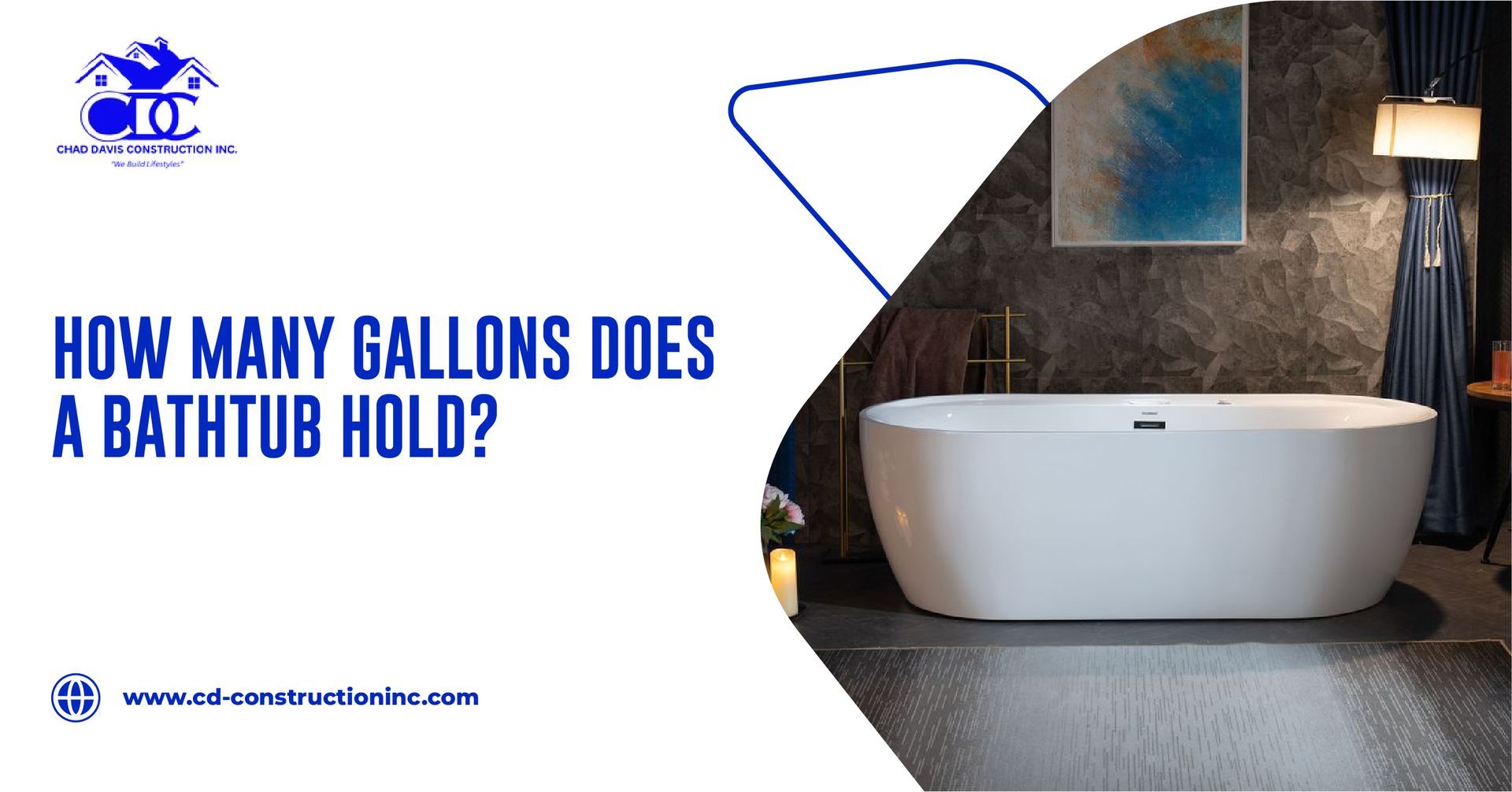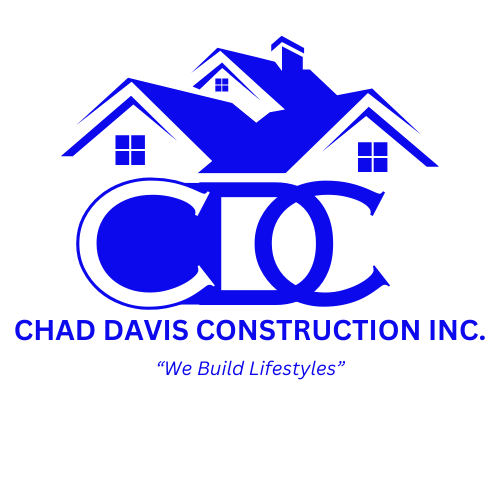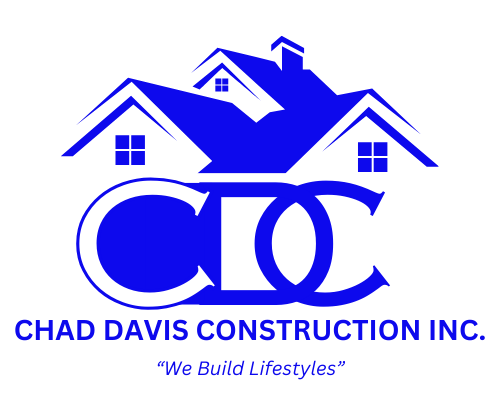Covered vs. Open Porch: Which One Suits Your Home?
When it comes to enhancing your outdoor living space, few additions are as versatile and inviting as a porch. But deciding between a covered or open porch can be a challenge. Both have their merits, depending on your lifestyle, home design, and how you plan to use the space. At Chad Davis Construction, we’ve helped countless homeowners throughout Clemmons, NC, and surrounding areas build porches that perfectly match their vision, and we’re here to help you do the same.
This comprehensive guide will walk you through the pros, cons, and ideal scenarios for both covered and open porches so that you can make the right investment for your property.
What’s the Difference Between Covered and Open Porches?
A covered porch is typically attached to the house and has a roof overhead, providing shelter from sun, rain, and snow. It may be enclosed with screens or windows, or simply roofed for open-air use.
An open porch, on the other hand, lacks a roof and may be a platform or decking that flows into your yard. It offers unobstructed views and a seamless transition to nature, but little protection from the elements.
Each has distinct advantages based on how and when you want to enjoy your outdoor space.
Benefits of a Covered Porch
1. Weather Protection
With a covered porch, you can sit outside in the rain or intense sun and still feel comfortable. It acts as a buffer zone, protecting you and your furniture from weather damage.
2. Extended Living Space
Covered porches act as transitional zones between the indoors and outdoors. They’re ideal for dining, relaxing, or hosting guests year-round, thanks to features like ceiling fans or heaters.
3. Improved Home Value
A covered porch adds practical square footage to your home. For many buyers, it’s a desirable feature that enhances curb appeal and livability.
4. Customization Opportunities
From beadboard ceilings and recessed lighting to built-in speakers and screened enclosures, a covered porch gives you more options for personalization.
Downsides of a Covered Porch
- Cost: Covered porches require more materials and labor, making them more expensive than open ones.
- Permits: In most areas, including Clemmons, NC, covered porches often require building permits and code compliance.
- Design Limitations: The structure must blend with your home’s roofline and existing architecture, which might restrict your design choices.
Benefits of an Open Porch
1. Affordability
Open porches are generally more cost-effective to build. With fewer materials and less labor involved, you can achieve an attractive outdoor space on a tighter budget.
2. Versatility in Design
Open porches—especially those built as decks or patios—come with fewer structural limitations. You can get creative with materials, layouts, and landscaping integration.
3. Unobstructed Views
If your property features beautiful views or a lush garden, an open porch provides a front-row seat to nature without interference from a roof or walls.
4. Natural Light
With no roof to block sunlight, your indoor spaces will likely benefit from more natural light flowing in through adjacent windows and doors.
Downsides of an Open Porch
- Limited Use in Harsh Weather: Rain, snow, or high summer sun can reduce the usability of an open porch.
- Higher Maintenance: Because they’re fully exposed, open porches require regular cleaning and sealing to keep surfaces protected.
- Less Privacy: An open porch can feel more exposed to neighbors or passersby unless landscaping or privacy screens are incorporated.
Which Porch Is Right for You?
Consider a Covered Porch If:
- You want to use the space year-round.
- Weather protection is a priority.
- You entertain guests frequently.
- Your budget allows for more investment upfront.
- You want to add screens or ceiling fans for comfort.
Consider an Open Porch If:
- You prefer a more minimalist, natural look.
- You want to keep costs down.
- You have a scenic view or garden to showcase.
- You’re looking for a casual outdoor lounge or sunbathing spot.
Local Considerations in Clemmons, NC
Weather in Clemmons can vary greatly, from hot summers to chilly winters. A covered porch may offer better year-round utility and protection from the elements. However, if your goal is a summer lounging area or a garden-view deck, an open porch could be just the ticket.
Remember, building codes in North Carolina may require permits for structural additions like porches. That’s why it’s important to work with a contractor who understands local requirements and can navigate the process on your behalf.
Learn more about our custom porch building services here.
How Chad Davis Construction Can Help
At Chad Davis Construction, we specialize in designing and building porches that blend beauty, durability, and functionality. Whether you envision a cozy covered porch or a wide-open platform with rustic charm, our team will work with you to bring it to life.
We provide:
- Design consultation and 3D renderings
- Permit assistance
- High-quality craftsmanship and materials
- Options for roofing, flooring, lighting, and more
Visit our Custom Porches page to explore recent projects and ideas.
Final Thoughts: Covered or Open?
Both types of porches have unique benefits, and the right choice depends on how you plan to enjoy your space. A covered porch may be perfect for all-season lounging, while an open porch invites sunshine and simple elegance.
Either way, a well-designed porch increases the beauty, comfort, and resale value of your home.
Ready to Build Your Dream Porch?
Let Chad Davis Construction bring your ideas to life. Whether you’re leaning toward a covered or open design, our team in Clemmons, NC, is ready to help you get started.
📞 Call us today for a free consultation or visit cd-constructioninc.com to learn more.
Your perfect porch is just one build away.




