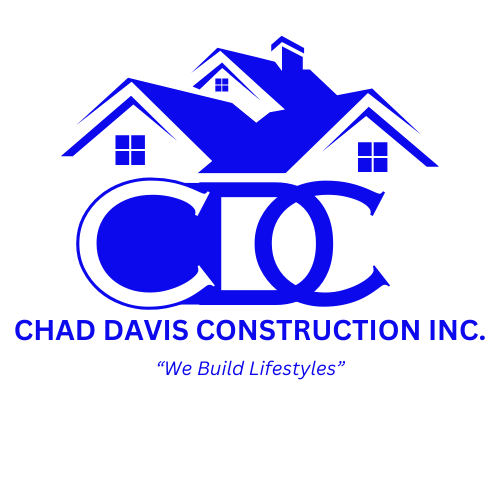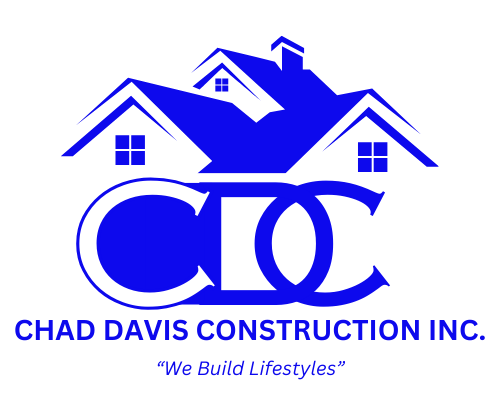Planning a Kitchen Remodel? Start Here
Remodeling your kitchen is an exciting way to improve your home’s functionality and aesthetic appeal. However, beginning such a project can feel overwhelming without a clear roadmap. To help you navigate this process, this guide addresses the seven most common questions homeowners ask before starting a kitchen remodel. From understanding where to begin, to timeline expectations and design trends, this information will equip you to make confident, informed decisions.
1. What Should I Do First in a Kitchen Remodel?
Starting a kitchen remodel requires careful planning and preparation. Before any demolition or purchasing decisions, begin by clarifying your goals:
- Assess Your Needs: Identify what isn’t working in your current kitchen. Are you lacking storage? Is the layout inefficient? Do you want to update appliances or improve lighting?
- Set Priorities: Decide which elements are most important. This could be creating more workspace, enhancing the kitchen’s flow, or achieving a specific design style.
- Gather Inspiration: Browse design platforms such as Houzz or Pinterest to compile ideas that resonate with your style and needs.
- Develop a Plan: Work with a kitchen designer or architect to translate your vision into a functional layout. Early involvement of professionals can help avoid costly mistakes.
- Research Permits: Check with your local building department about necessary permits early to avoid delays later in the project.
- Schedule & Order Materials: Some custom cabinets, appliances, or specialty items can have long lead times, so ordering early ensures a smoother timeline.
Taking these steps before starting construction can save time, reduce stress, and lead to better outcomes.
Reference: Houzz [4]
2. How Long Does a Kitchen Remodel Take?
Understanding the typical timeline helps set expectations and plan around the disruption a remodel can cause.
Typical Timeline Phases
- Design & Planning: 4 to 8 weeks. Includes finalizing designs, selecting materials, and securing permits.
- Construction: 6 to 12 weeks. Encompasses demolition, rough plumbing and electrical work, cabinetry installation, flooring, painting, and finishing touches.
- Smaller Updates: Cosmetic changes such as painting or backsplash installation may take 1 to 3 weeks.
Factors That Affect Timing
- Scope of Work: A full gut remodel naturally takes longer than minor updates.
- Material Availability: Delays in shipping or backorders can impact the schedule.
- Permitting: Permit approval times vary widely by location.
- Unforeseen Issues: Hidden damage or complications uncovered during demolition may require extra work.
Tips to Stay on Track
- Communicate regularly with your contractor to monitor progress.
- Order custom or specialty items as early as possible.
- Build a buffer into your schedule to accommodate unexpected delays.
When you're ready for a professional kitchen remodel
Kitchen remodeling services can help bring your vision to life, transforming your space into something functional and beautiful.
3. What Are the Current Kitchen Design Trends?
Staying informed about design trends can inspire your remodel while helping balance modern aesthetics with lasting appeal.
- Open Shelving: Offers a modern, airy feel and easy access to dishes and cookware.
- Large Kitchen Islands: Function as gathering spots, prep areas, and additional storage.
- Smart Appliances: Technology-driven appliances improve convenience and energy efficiency.
- Mixed Materials: Combining natural wood, stone, and metals creates texture and depth.
- Color Palettes: Neutral tones such as greige, white, and muted greens are popular, accented by matte black or brass hardware.
- Sustainable Materials: Eco-friendly options are increasingly favored.
- Hidden Storage Solutions: Pull-out pantries, corner carousels, and drawer organizers maximize space and reduce clutter.
While trends provide inspiration, incorporating timeless elements ensures your kitchen remains stylish and functional for years to come.
References: Architectural Digest [6], Better Homes & Gardens [7]
4. Can I Remodel a Kitchen Myself or Should I Hire a Contractor?
Deciding whether to take on the project yourself or hire professionals depends on the complexity of the work and your skill level.
DIY Suitable Tasks
- Painting walls and cabinets.
- Installing backsplashes.
- Replacing hardware and light fixtures.
- Minor flooring updates, if experienced.
When to Hire Professionals
- Structural changes such as removing walls or modifying layouts.
- Plumbing work, including relocating sinks or appliances.
- Electrical work involving wiring or new circuits.
- Cabinet installation, especially for custom cabinetry.
- Complex flooring or tile work.
5. Do I Need Permits to Remodel My Kitchen?
Permits ensure your remodel complies with local safety and building codes.
When Permits Are Typically Required
- Changing plumbing or electrical systems.
- Structural modifications like removing or adding walls.
- Installing gas lines or ventilation systems.
When Permits Usually Are Not Required
- Cosmetic updates such as painting or replacing cabinets within the existing footprint.
Importance of Permits
- Avoids legal and financial penalties.
- Protects safety and ensures quality standards.
- Facilitates smoother resale of the home.
Always contact your local building department early to understand specific requirements for your area.
Reference: Local Building Departments [9]
6. What Should I Consider When Choosing Kitchen Layout and Storage?
The layout and storage solutions determine your kitchen’s functionality and comfort.
- Popular Layouts: U-shaped, L-shaped, galley, and open-plan kitchens each have unique benefits based on space and workflow needs.
- Work Triangle: Efficient placement of stove, sink, and refrigerator minimizes movement and improves usability.
- Storage Solutions: Include pull-out pantries, deep drawers, corner carousels, and vertical dividers to maximize space.
- Accessibility: Consider ease of access, especially if mobility is a concern, such as lower counters or pull-out shelves.
- Lighting: Adequate task lighting in work zones is critical for safety and usability.
Consulting a designer or kitchen specialist can help tailor the layout and storage to your daily routines.
7. How Can I Prepare for Disruptions During the Remodel?
Remodeling disrupts your daily routine, especially since kitchens are central to home life.
- Set Up a Temporary Kitchen: Use another space for food prep, such as a basement or dining room, equipped with a microwave, toaster, and mini-fridge.
- Plan Meals Ahead: Consider easy-to-prepare or takeout meals during busy construction phases.
- Communicate with Contractors: Understand the schedule for noisy or disruptive work to plan around it.
- Protect Your Home: Use dust barriers and cover furniture to minimize dust spread.
- Stay Flexible: Unexpected issues can arise, so maintaining a flexible mindset helps reduce stress.
Preparing ahead helps minimize inconvenience and keeps your project running smoothly.
Final Thoughts
A well-planned kitchen remodel transforms your space and enhances your home’s value. Starting with a clear understanding of your goals, timeline, and design preferences makes the process manageable and rewarding. Whether you choose to do some work yourself or hire professionals, staying informed and prepared ensures your remodel goes smoothly. Don’t forget to check permit requirements and prepare for disruptions to your daily routine. Consulting with experts early on can save time and avoid costly errors.
Looking to upgrade your kitchen layout and storage?
Our team offers expert kitchen remodeling services to optimize your kitchen space for maximum efficiency and style.




