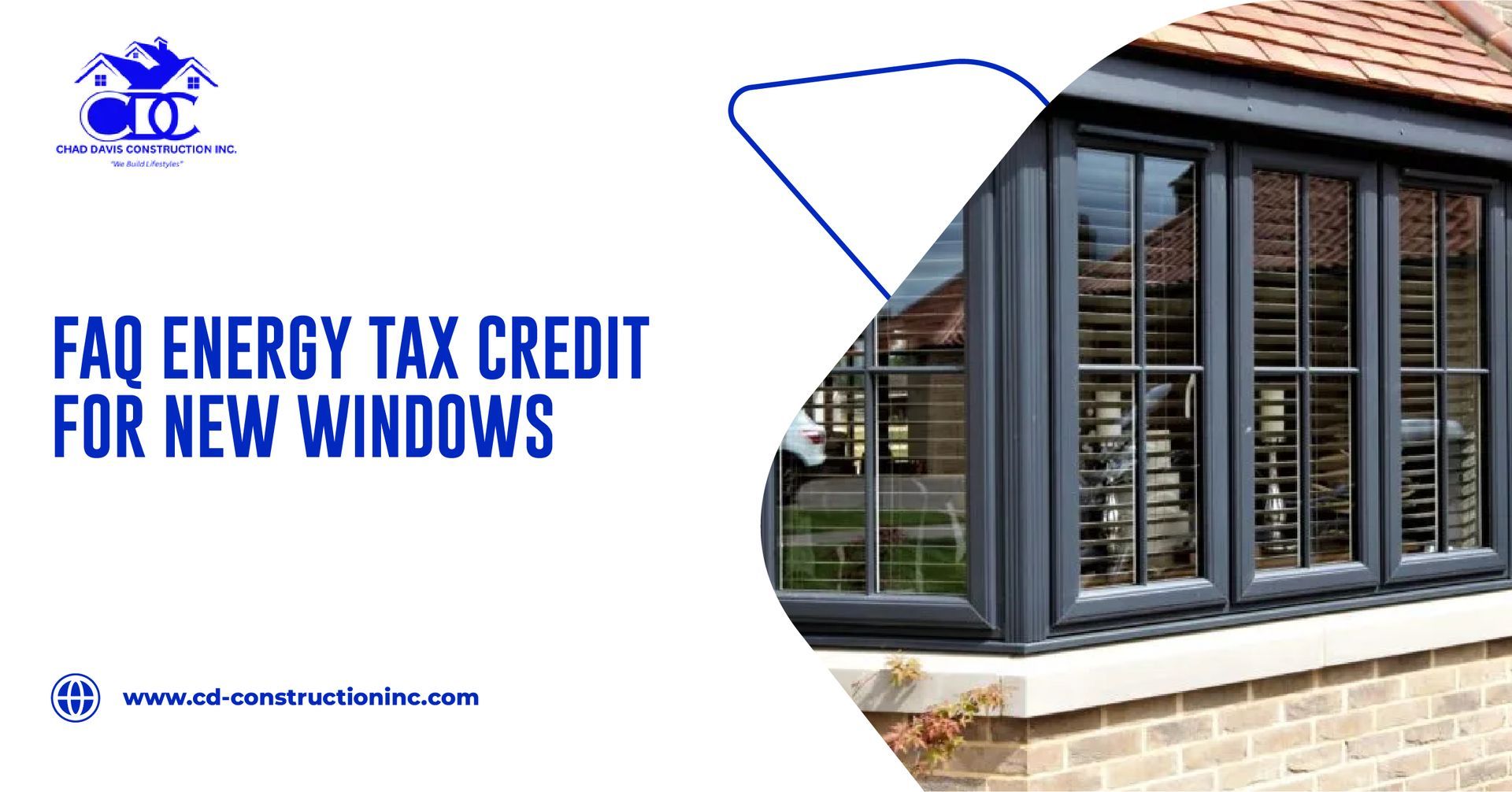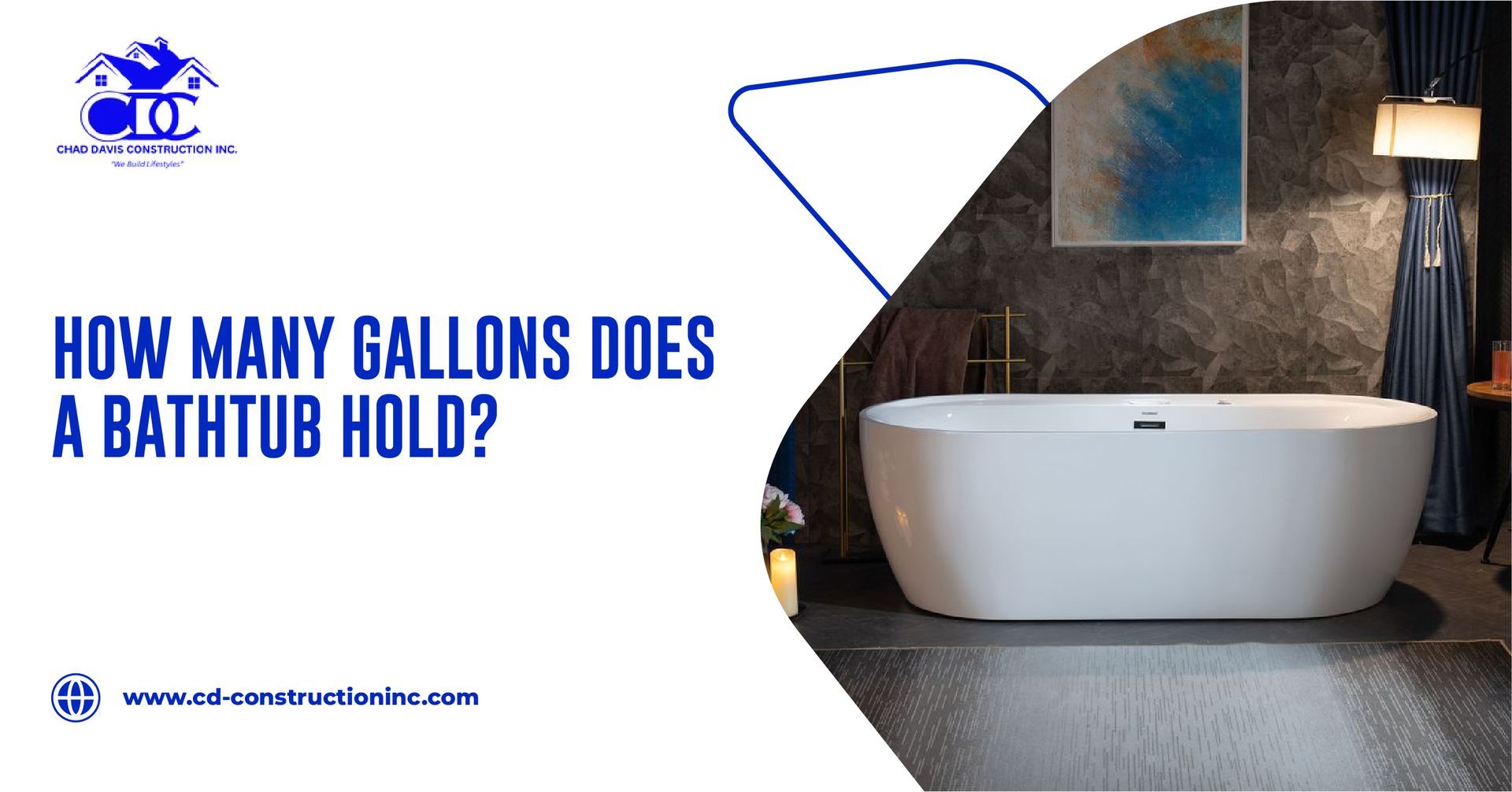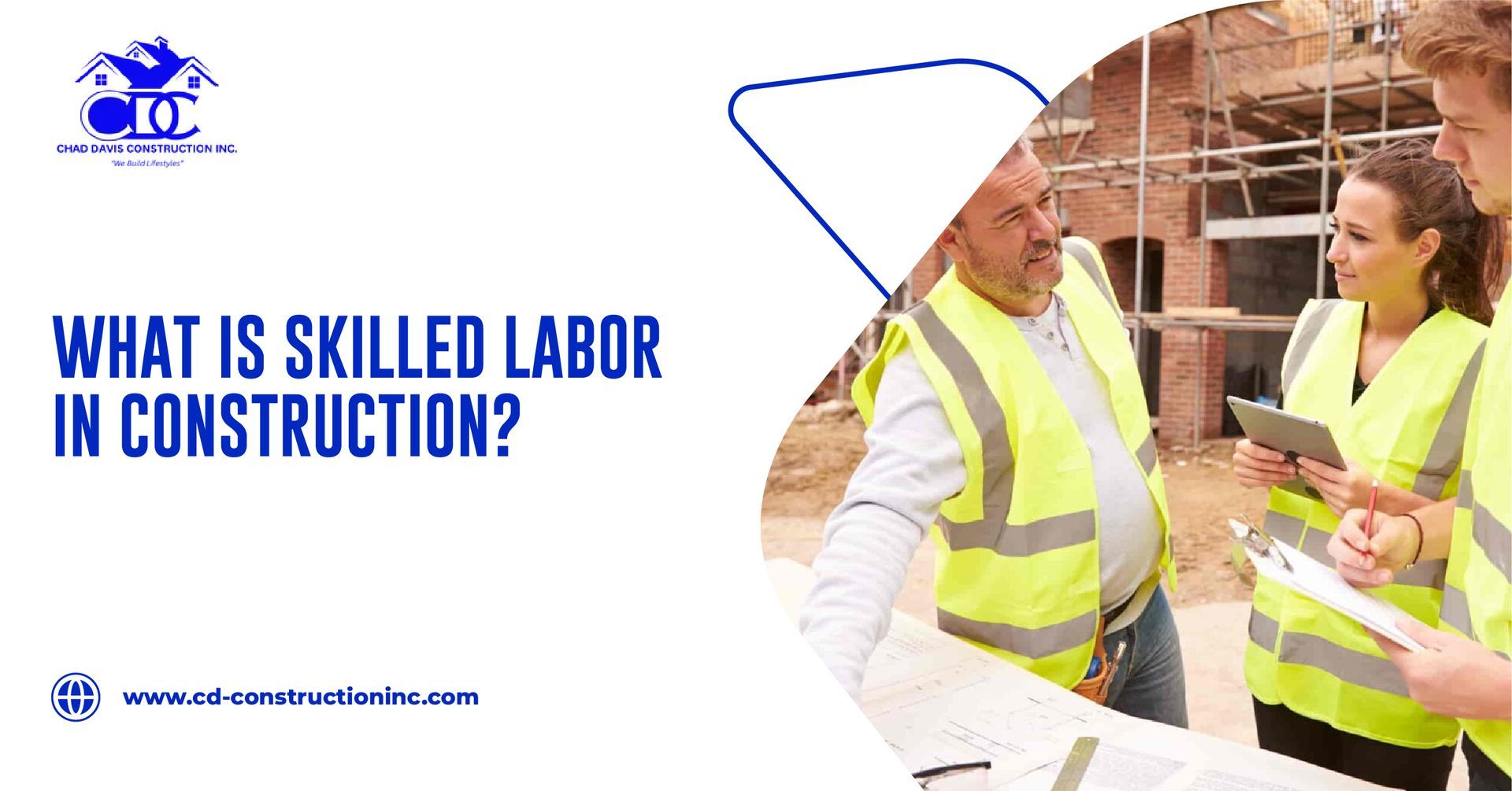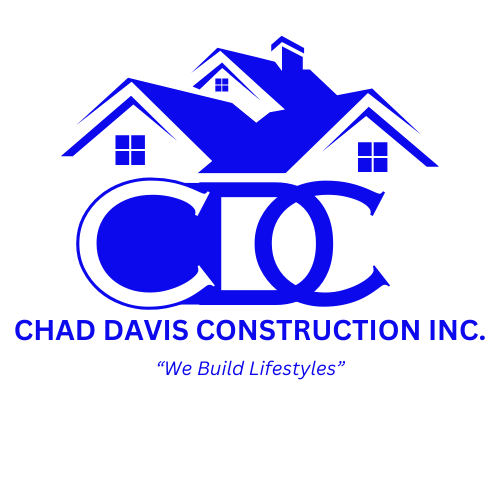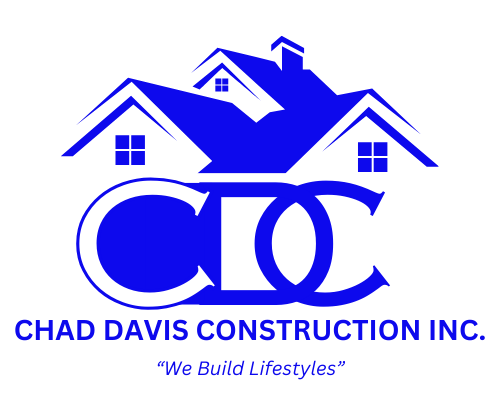Interior Remodeling Guide to Transform Your Home
Transforming Your Home from the Inside Out
Interior remodeling is more than just changing the look of your home—it’s about creating spaces that better serve your lifestyle, reflect your unique style, and enhance your daily comfort. Whether you’re planning a complete transformation or focusing on a specific area like the kitchen, interior remodeling offers endless possibilities to make your house truly feel like home.
At Chad Davis Construction, we know the importance of making every square foot of your home work for you. With our expertise in remodeling, we guide homeowners through every step, from planning and budgeting to selecting the right materials and delivering high-quality results.
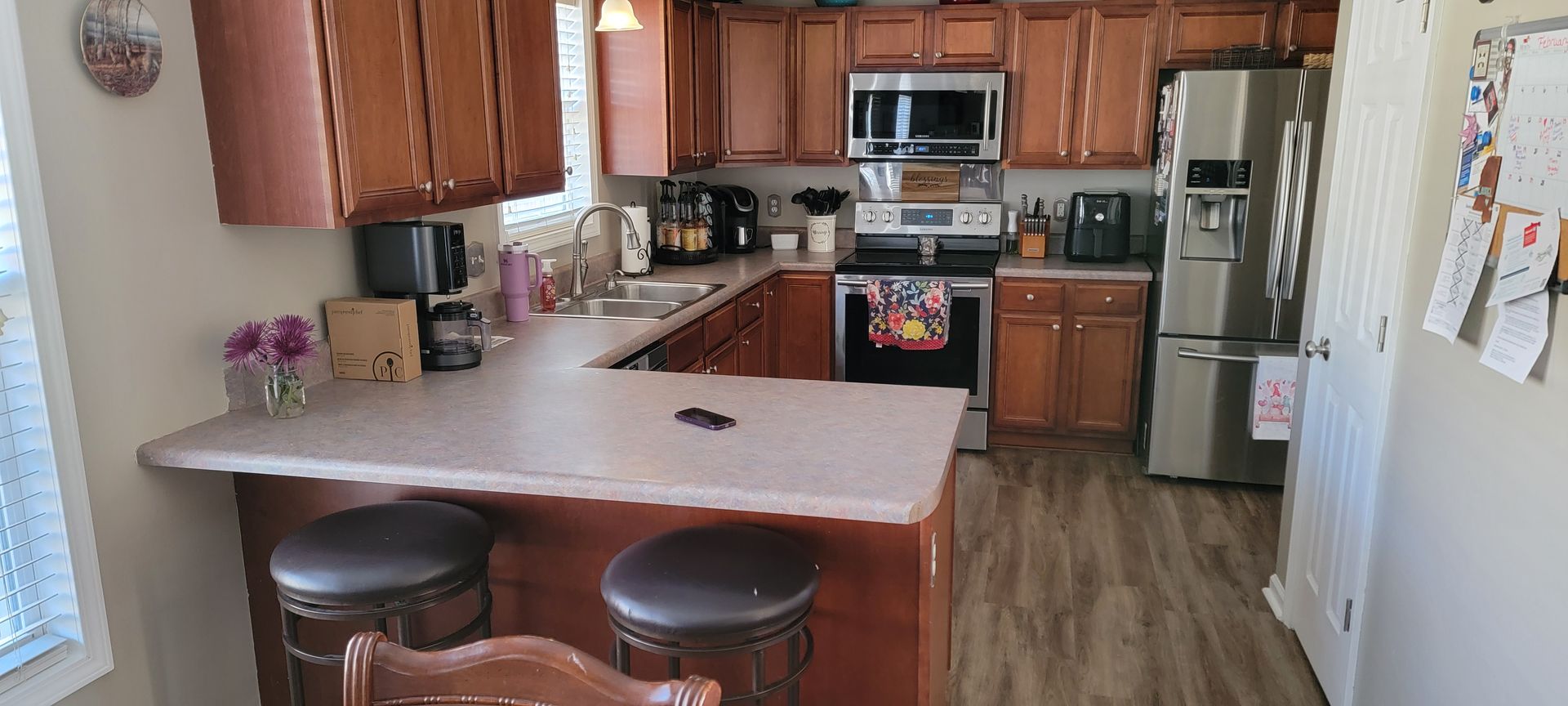
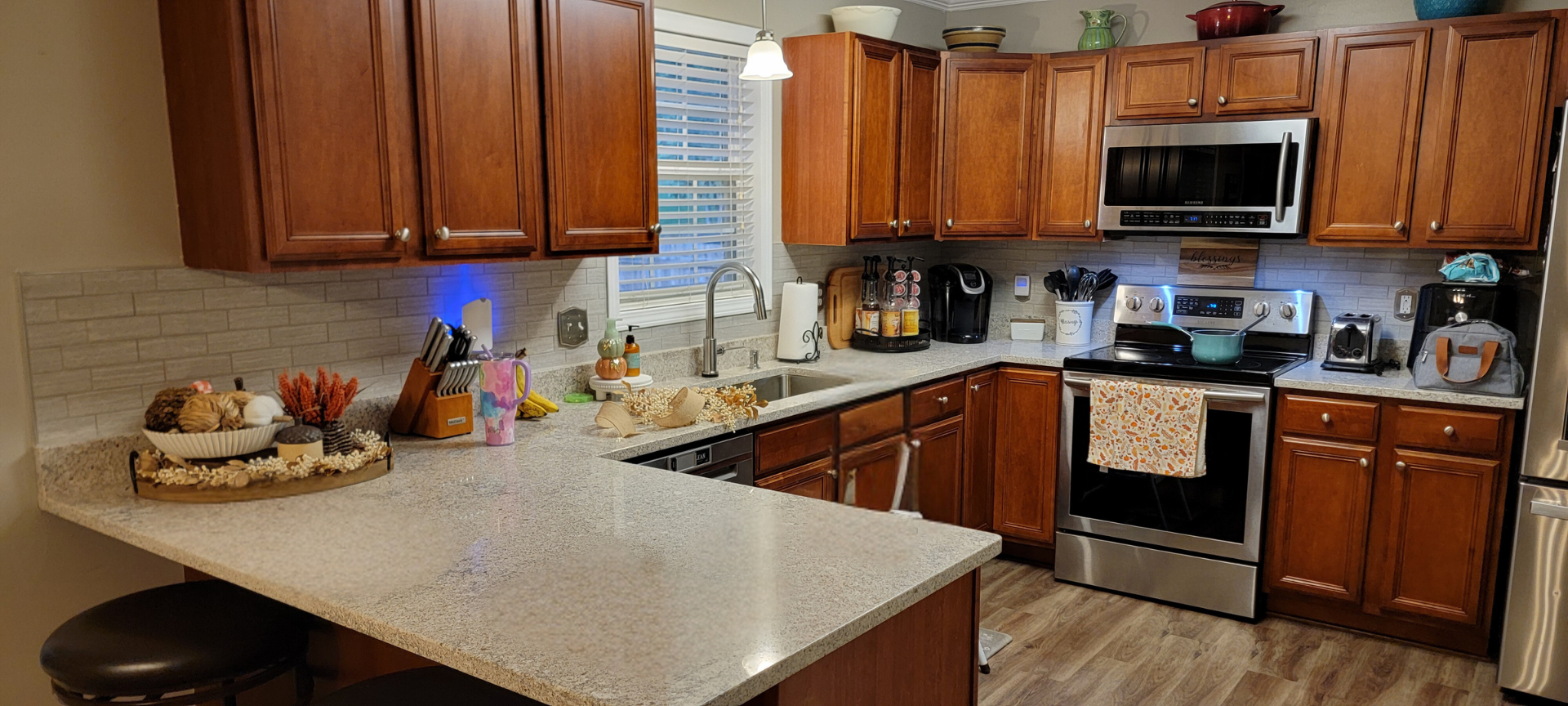
Why Choose Interior Remodeling?
Interior remodeling isn’t just about aesthetics—it’s an opportunity to create a home that’s tailored to your needs. Here are a few key benefits:
- Enhanced Functionality: Interior remodeling allows you to rethink your spaces. Whether it’s creating a larger, open-concept kitchen or carving out a dedicated home office, you can design areas that work better for your day-to-day life.
- Personalized Style: Your home should reflect who you are. A remodel gives you the chance to add character and personality to every room, from bold design choices to custom finishes.
- Increased Home Value: Upgrading key areas like kitchens and bathrooms can significantly boost your property’s market value, making remodeling a smart investment for the future.
- Energy Efficiency and Comfort: With modern materials and energy-saving solutions like efficient windows or smart lighting, you can improve your home’s comfort while reducing utility costs.
Planning Your Interior Remodel
Every great remodeling project starts with a plan. Here’s how to set yourself up for success:
- Define Your Goals: What’s your top priority? Are you looking for more space, better functionality, or a refreshed design? Knowing your goals will guide your decisions.
- Set a Realistic Budget: Research material and labor costs, as well as permits and other expenses, to build a comprehensive budget. Don’t forget to include a contingency fund for unexpected surprises.
- Evaluate Your Home’s Layout: Assess the existing layout and structure to identify potential challenges or opportunities, such as load-bearing walls or plumbing access.
- Establish a Timeline: Remodeling projects can vary in length depending on their scope. Discuss your timeline with your contractor to ensure expectations align.
How to Choose the Right Contractor
Selecting the right contractor can make or break your remodeling experience. Here’s what to consider when hiring:
- Experience and Expertise: Look for a contractor with proven experience in interior remodeling projects similar to yours.
- Portfolio and Reviews: Ask for examples of past work and check reviews or references to ensure quality and reliability.
- Communication Skills: Choose someone who listens to your ideas, answers your questions, and keeps you informed throughout the project.
- Transparency: Ensure the contractor provides a detailed proposal outlining costs, timelines, and expectations.
At Chad Davis Construction, we specialize in creating beautiful, functional interiors. Our team works closely with you to bring your vision to life, with a focus on quality craftsmanship and attention to detail.
Choosing the Right Materials
The materials you select for your remodel will play a big role in how your home looks and functions. Here’s what to keep in mind:
- Durability and Maintenance: Choose materials that fit your lifestyle. For example, hardwood floors offer timeless appeal but may require upkeep, while luxury vinyl planks are water-resistant and low-maintenance.
- Sustainability: Consider eco-friendly options, like energy-efficient windows, smart lighting, and sustainable building materials, to reduce your home’s environmental impact.
- Cohesive Design: Ensure all materials—from flooring to fixtures—work together to create a harmonious look. A professional designer or contractor can help you make the best choices.
Popular Interior Remodeling Trends
While your personal preferences should guide your remodel, staying informed about trends can provide inspiration. Here are some current ideas to consider:
- Open-Concept Living: Create seamless transitions between rooms by removing walls and connecting spaces like the kitchen, dining, and living areas.
- Multifunctional Rooms: With remote work and evolving family needs, spaces like home offices, guest rooms, and play areas are more versatile than ever.
- Biophilic Design: Incorporate natural elements, such as plants, wood finishes, and large windows, to bring the outdoors in.
- Smart Home Integration: Add convenience with smart lighting, thermostats, and security systems that you can control from your phone.
- Minimalist Aesthetics: Simplify your space with clean lines, neutral tones, and intentional decor for a calming, clutter-free environment.
Kitchen and Bathroom Remodeling: Key Areas to Focus On
The kitchen and bathroom are two of the most frequently remodeled areas of a home, and for good reason—they’re spaces you use every day.
Kitchen Remodeling
A functional and stylish kitchen can become the heart of your home. Consider:
- Adding an island for extra prep space and seating.
- Upgrading to energy-efficient appliances.
- Incorporating custom cabinetry for better organization.
Bathroom Remodeling
Transform your bathroom into a relaxing retreat with:
- A walk-in shower or soaking tub for a spa-like experience.
- Heated flooring for added comfort.
- Universal design features like grab bars and curbless showers for long-term accessibility.
Maximizing Storage and Organization
A well-designed remodel doesn’t just look good—it works for you. Add storage solutions like:
- Built-In Shelving: Perfect for books, decor, or even pantry items.
- Closet Systems: Optimize your bedroom storage with custom organizers.
- Under-Stair Storage: Use every inch of space with clever hidden compartments.
- Mudrooms or Entryways: Keep clutter at bay with hooks, benches, and lockers.
Common Mistakes to Avoid
Even with careful planning, pitfalls can arise. Avoid these common mistakes to keep your project on track:
- Skipping Permits: Always ensure your project complies with local regulations to avoid fines or delays.
- Underestimating Costs: Plan for surprises by setting aside 10-20% of your budget for unexpected expenses.
- Neglecting Functionality: Beautiful design is important, but functionality should come first.
- Rushing the Process: Take the time to do it right—quality work is worth waiting for.
- Poor Communication: Stay in touch with your contractor and clarify expectations regularly.
Your Dream Home Awaits
Interior remodeling is your chance to create a home that feels truly yours—one that reflects your style, enhances your comfort, and adds value. With proper planning, the right materials, and a trusted contractor like Chad Davis Construction, you can enjoy the process and the stunning results.
Ready to transform your home?
Contact Chad Davis Construction today to schedule your consultation and bring your vision to life.
